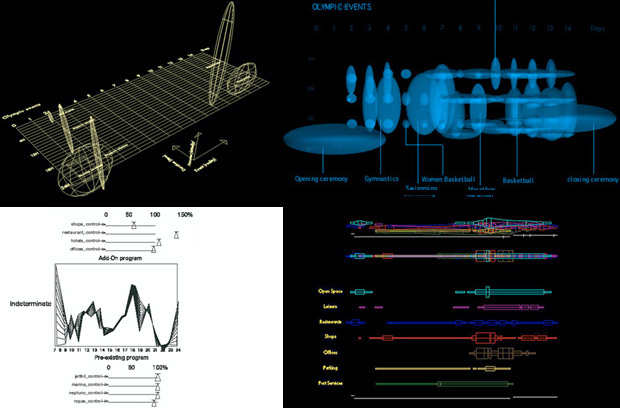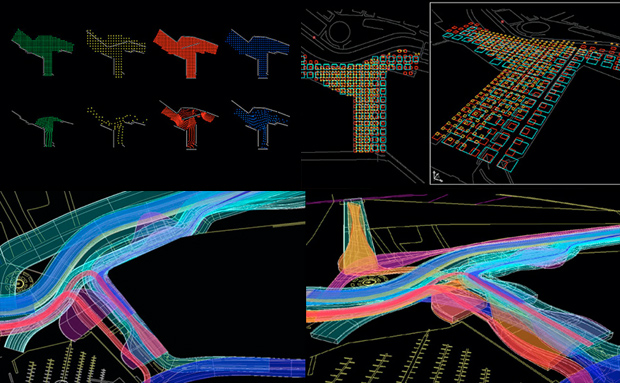
At the end of the presentations
of January the 12th we will discuss different types of activities that
can be proposed in our site. During this week assignment students
will follow up some of the conclusions of that session and will be asked
to define their own projects. Each student will develop an individual
proposal and select a site. During this assignment we will define
the program, analyze the site and research architectural precedents for
the project we will undertake for the rest of the semester.
THURSDAY JAN. 14
You should bring a preliminary
idea of your program and proposal to be reviewed on Thursday.
NOTE ABOUT THURSDAY:
Next Thursday we will meet at 2 PM in the
corner of Jefferson and Lincoln in Miami Beach (Van Dycke). We will
have a Lecture about the history of Lincoln Rd. by Prof. John Stuart.
After the lecture we will visit the site.
REPORT :
1. Project Overview.
A two to three page summary
of the project proposal. The overview should include a preliminary
study of feasibility of the project and the urban thesis that intends to
promote.
2. Program.
The program should be included
in one or more pages.
3. Site Analysis.
Documentation of the site
selected. Analyze the site restrictions such as building codes and
zoning as they pertain specifically to your building type and location.
4. Precedent Analysis.
One page summary with bullet
points of architectural precedents. Xerox of architectural precedents
can be attached in the following pages.
ELECTRONIC DIAGRAMS:
During this week you will
produce a series of electronic images that helps you visualize the “invisible
forces” that will shape your project. We will ask you to read the
bibliography presented bellow. The use of DATASCAPES by the firm
MVRDV, the Yokohama proyect developed in SMLXL, B. Tschumi Manhattan Transcripts
and the concept of STRATEGY developed in the book NINE + ONE are a good
examples of the design methods we want to explore in this studio.
Electronic diagrams should
be presented in 640 x 440 pixel in JPG format and with a resolution
of 72 dpi. Please number your diagrams accordingly so they can be
presented through the electronic slide projector.
1. PROGRAM DIAGRAM : Diagram
of Activity Analysis.
Develop an abstract diagram
that can help you understand constrains and opportunities of the program
that you are choosing. We recommend that you use AutoCAD and Photoshop.
Bellow there are examples
of activity diagrams:

2. MAPPING DIAGRAM : Diagram
of Surroundings forces impacting the site.
Abstract diagrams that analyze
the surrounding issues that impact your site. This diagram should
help you understand and explain the forces that impact your site and explore
the possibilities you have in developing your project. We recommend
that you use AutoCAD and Photoshop.
Bellow there are examples
of surrounding diagrams:

3. SCRIPT DIAGRAM
We would like to see how
do you relate your activity diagram with the site diagram.
We would like to see how you present the story or script of your project.
When we speak about architectural
production today we are confronted with two realities: one being the phisical
space of the buildign or infrastructure (with its program and its relation
to the site), and another being the event, the story, the script that develops
around that infrastructure. Cities, projects, and metropolitan reality
are not only experienced and compreheded from physical qualities but are
also manufactured from advertising, touristic agendas, and media-propaganda.
In this part of the assignment
we will be concerned with the notion on how architecture can cohexist with
the ephimeral activities and stories that will draw contemporary citizens
to consume your project.

READING
MVRDV, EL CROQUIS No. 86
1997 (in reserve).
NINE + ONE, NAi, 1998 (in reserve).
Joseph De Chiara. " Time-Saver Standard for Building Types," McGraw-Hill Publishers, 1996. (ref. in lib.)
Rem Koolhaas, Bruce Mau,
SMLXL: Yokohama Project, p. 1210-1237 (in reserve)
Park La Villette, p. 894
Rem Koolhaas, Delirious New
York: The frontiers in the sky, p. 82-108 (in reserve)
Downtown Athletic Club, p. 152-158
A fictional conclusion, p. 293-310
Michael Sorkin, Local Code (in reserve)
Bernard Tschumi, Manhattan
Transcripts (in reserve)